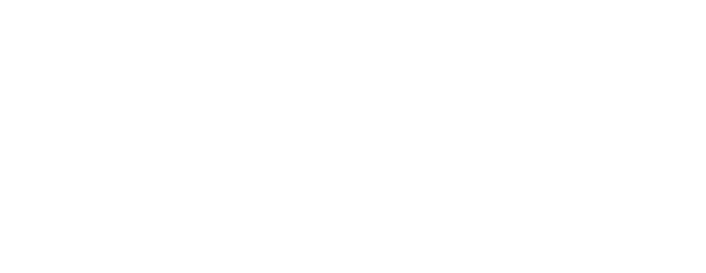4 Bedroom
2 Bathroom
1203 sqft
4 Level
Central Air Conditioning
Forced Air
$389,900
Welcome to 10 Assiniboia Way West — a charming 4-level split with fantastic curb appeal and an inviting, well-maintained interior. Featuring vaulted ceilings, a bright open layout, and two spacious living areas, this home offers both comfort and function. With 4 bedrooms and 2 bathrooms, there’s plenty of space for the whole family. Enjoy the convenience of a walk-out basement and a fully insulated double detached garage. Located just steps from J.S. Lakie Middle School and only a short drive to the University of Lethbridge, this home blends small-community warmth with city convenience. Exceptional value for the price — and with the 4-level split design, you get extra usable space beyond the RMS measurements! (id:28267)
Property Details
|
MLS® Number
|
A2270543 |
|
Property Type
|
Single Family |
|
Community Name
|
Indian Battle Heights |
|
Amenities Near By
|
Park, Playground, Schools |
|
Features
|
Back Lane |
|
Parking Space Total
|
2 |
|
Plan
|
9210228 |
Building
|
Bathroom Total
|
2 |
|
Bedrooms Above Ground
|
2 |
|
Bedrooms Below Ground
|
2 |
|
Bedrooms Total
|
4 |
|
Appliances
|
Refrigerator, Dishwasher, Stove, Washer & Dryer |
|
Architectural Style
|
4 Level |
|
Basement Development
|
Finished |
|
Basement Features
|
Walk Out |
|
Basement Type
|
Full (finished) |
|
Constructed Date
|
1993 |
|
Construction Material
|
Wood Frame |
|
Construction Style Attachment
|
Detached |
|
Cooling Type
|
Central Air Conditioning |
|
Fireplace Present
|
No |
|
Flooring Type
|
Carpeted, Laminate |
|
Foundation Type
|
Poured Concrete |
|
Heating Fuel
|
Natural Gas |
|
Heating Type
|
Forced Air |
|
Size Interior
|
1203 Sqft |
|
Total Finished Area
|
1203 Sqft |
|
Type
|
House |
Parking
Land
|
Acreage
|
No |
|
Fence Type
|
Fence |
|
Land Amenities
|
Park, Playground, Schools |
|
Size Frontage
|
10.97 M |
|
Size Irregular
|
4058.00 |
|
Size Total
|
4058 Sqft|4,051 - 7,250 Sqft |
|
Size Total Text
|
4058 Sqft|4,051 - 7,250 Sqft |
|
Zoning Description
|
R-cm |
Rooms
| Level |
Type |
Length |
Width |
Dimensions |
|
Second Level |
Bedroom |
|
|
9.67 Ft x 10.25 Ft |
|
Second Level |
Primary Bedroom |
|
|
11.83 Ft x 14.58 Ft |
|
Second Level |
3pc Bathroom |
|
|
.00 Ft x .00 Ft |
|
Basement |
Bedroom |
|
|
11.00 Ft x 11.00 Ft |
|
Basement |
Laundry Room |
|
|
7.75 Ft x 15.67 Ft |
|
Lower Level |
Bedroom |
|
|
8.67 Ft x 13.00 Ft |
|
Lower Level |
Family Room |
|
|
20.00 Ft x 16.00 Ft |
|
Lower Level |
3pc Bathroom |
|
|
.00 Ft x .00 Ft |
|
Main Level |
Dining Room |
|
|
13.75 Ft x 9.67 Ft |
|
Main Level |
Kitchen |
|
|
9.17 Ft x 8.67 Ft |
|
Main Level |
Living Room |
|
|
16.00 Ft x 14.58 Ft |
https://www.realtor.ca/real-estate/29102672/10-assiniboia-way-w-lethbridge-indian-battle-heights




