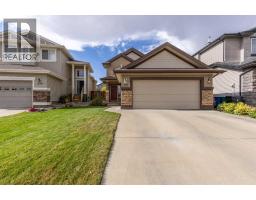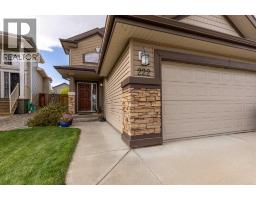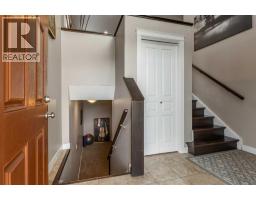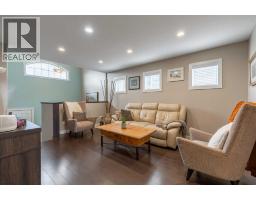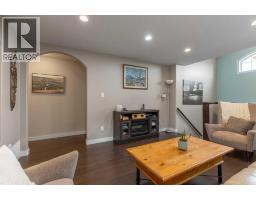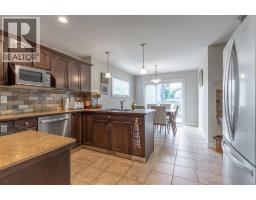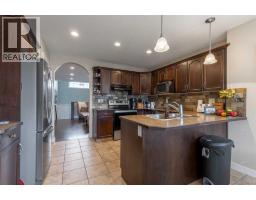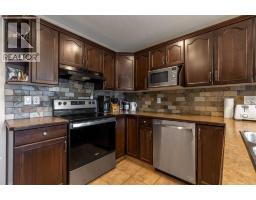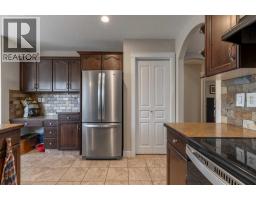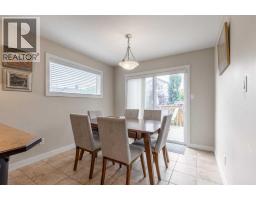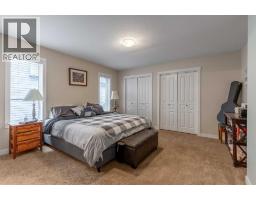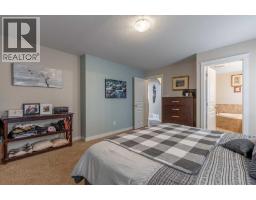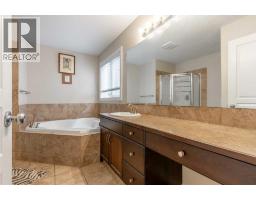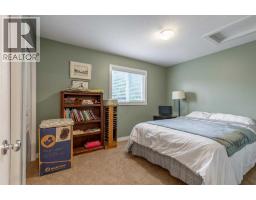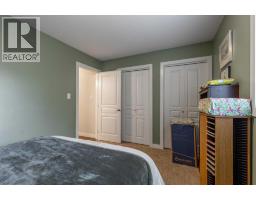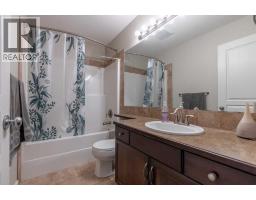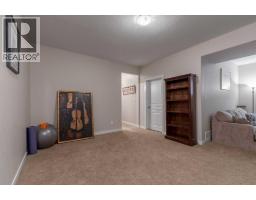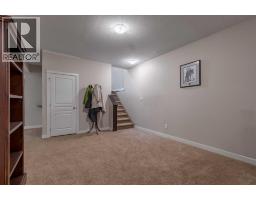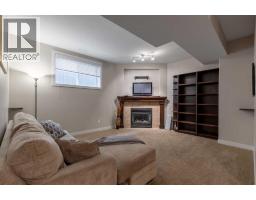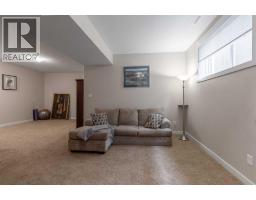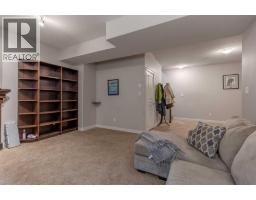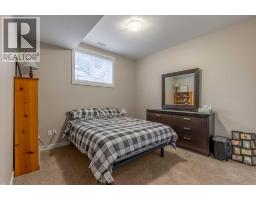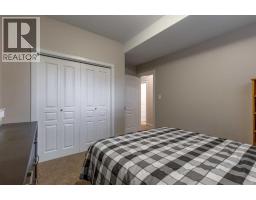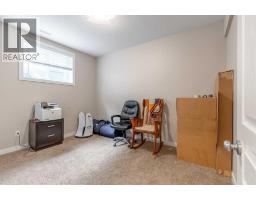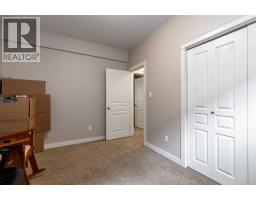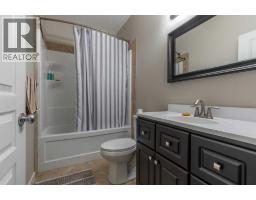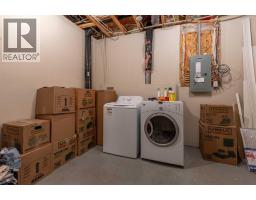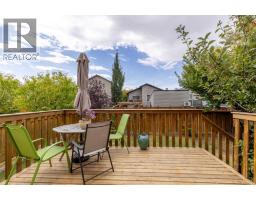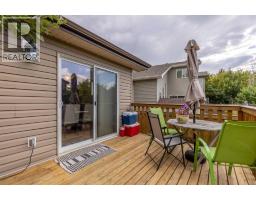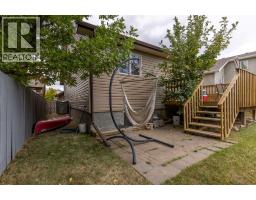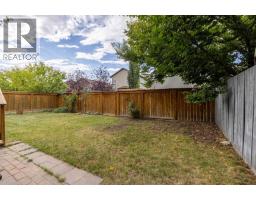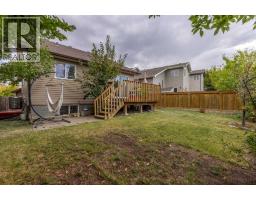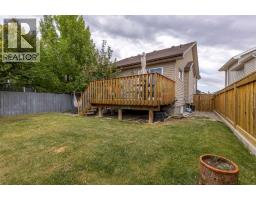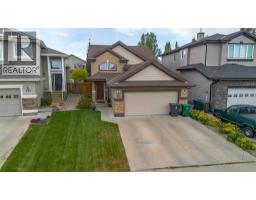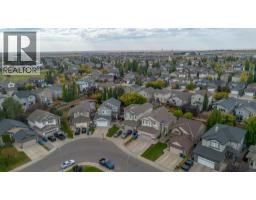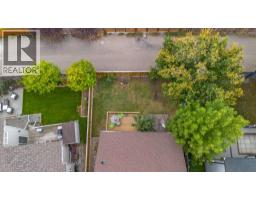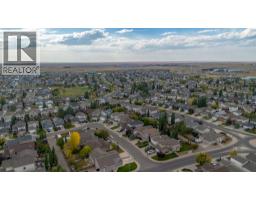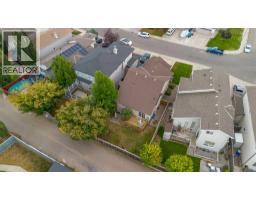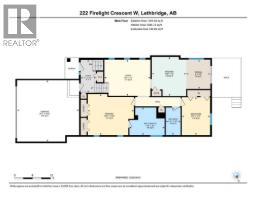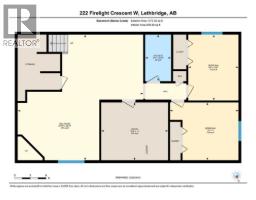4 Bedroom
3 Bathroom
1161 sqft
Bi-Level
Fireplace
Central Air Conditioning
Forced Air
Lawn
$450,000
Make the move to family-friendly Copperwood with this cozy bi-level. A fantastic home for those wanting to be centrally located on the west side with great access to arterial roads and only 1 block from both Coalbanks Park and Firelight Park! Fully finished with 4 bedrooms, 3 full bathrooms, double attached garage, gas fireplace in the family room and soaring 9’ ceilings in the basement! Theres plentiful storage space, a separated living room from the kitchen and dining area which makes entertaining a breeze, alley access and nothing left to do but move in! (id:28267)
Property Details
|
MLS® Number
|
A2260884 |
|
Property Type
|
Single Family |
|
Community Name
|
Copperwood |
|
Amenities Near By
|
Park, Schools, Shopping |
|
Features
|
Back Lane, Closet Organizers |
|
Parking Space Total
|
4 |
|
Plan
|
0714402 |
|
Structure
|
Deck |
Building
|
Bathroom Total
|
3 |
|
Bedrooms Above Ground
|
2 |
|
Bedrooms Below Ground
|
2 |
|
Bedrooms Total
|
4 |
|
Appliances
|
Refrigerator, Dishwasher, Microwave, Humidifier, Hood Fan, Window Coverings, Garage Door Opener, Washer & Dryer |
|
Architectural Style
|
Bi-level |
|
Basement Development
|
Finished |
|
Basement Type
|
Full (finished) |
|
Constructed Date
|
2009 |
|
Construction Style Attachment
|
Detached |
|
Cooling Type
|
Central Air Conditioning |
|
Exterior Finish
|
Vinyl Siding |
|
Fireplace Present
|
Yes |
|
Fireplace Total
|
1 |
|
Flooring Type
|
Carpeted, Laminate, Tile |
|
Foundation Type
|
Poured Concrete |
|
Heating Type
|
Forced Air |
|
Size Interior
|
1161 Sqft |
|
Total Finished Area
|
1161 Sqft |
|
Type
|
House |
Parking
Land
|
Acreage
|
No |
|
Fence Type
|
Fence |
|
Land Amenities
|
Park, Schools, Shopping |
|
Landscape Features
|
Lawn |
|
Size Depth
|
35.05 M |
|
Size Frontage
|
11.58 M |
|
Size Irregular
|
4495.00 |
|
Size Total
|
4495 Sqft|4,051 - 7,250 Sqft |
|
Size Total Text
|
4495 Sqft|4,051 - 7,250 Sqft |
|
Zoning Description
|
R-sl |
Rooms
| Level |
Type |
Length |
Width |
Dimensions |
|
Basement |
4pc Bathroom |
|
|
8.83 Ft x 4.92 Ft |
|
Basement |
Recreational, Games Room |
|
|
23.83 Ft x 23.83 Ft |
|
Basement |
Bedroom |
|
|
11.00 Ft x 13.00 Ft |
|
Basement |
Bedroom |
|
|
12.50 Ft x 9.50 Ft |
|
Basement |
Furnace |
|
|
11.00 Ft x 12.67 Ft |
|
Main Level |
4pc Bathroom |
|
|
9.17 Ft x 4.92 Ft |
|
Main Level |
4pc Bathroom |
|
|
9.17 Ft x 11.67 Ft |
|
Main Level |
Kitchen |
|
|
13.00 Ft x 11.50 Ft |
|
Main Level |
Dining Room |
|
|
9.75 Ft x 8.00 Ft |
|
Main Level |
Living Room |
|
|
12.00 Ft x 15.25 Ft |
|
Main Level |
Foyer |
|
|
10.92 Ft x 5.08 Ft |
|
Main Level |
Primary Bedroom |
|
|
13.67 Ft x 15.33 Ft |
|
Main Level |
Bedroom |
|
|
12.58 Ft x 9.42 Ft |
https://www.realtor.ca/real-estate/28949613/222-firelight-crescent-w-lethbridge-copperwood










































