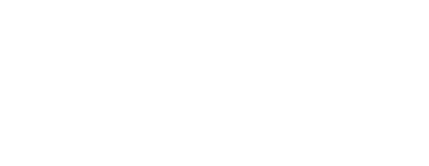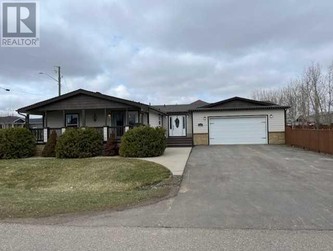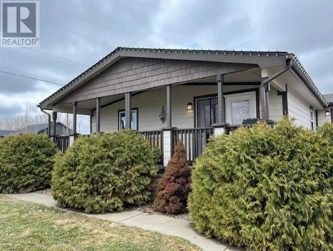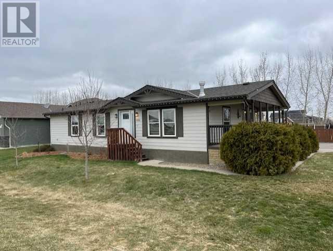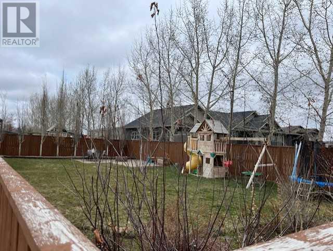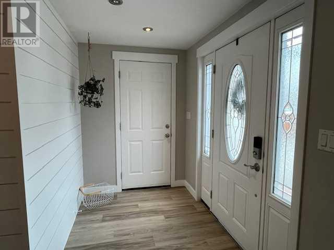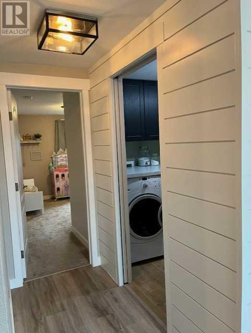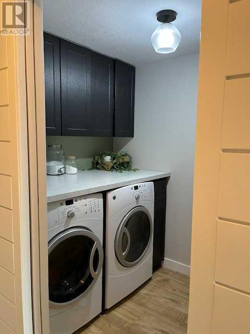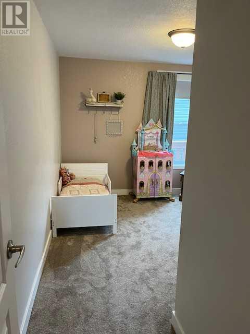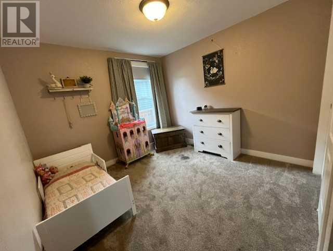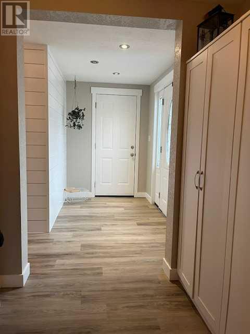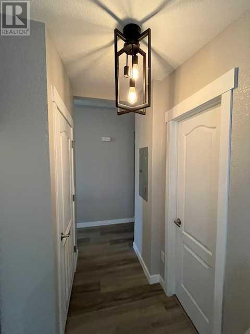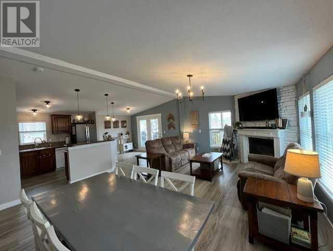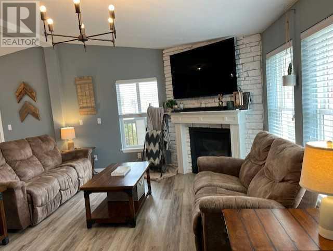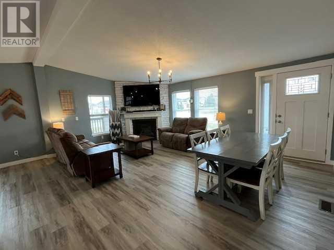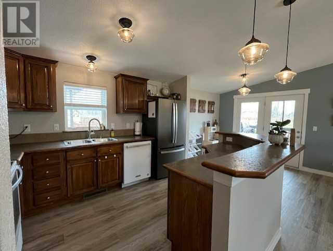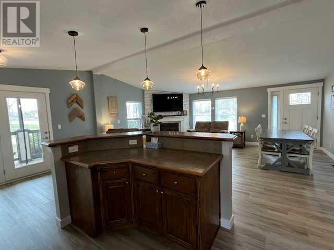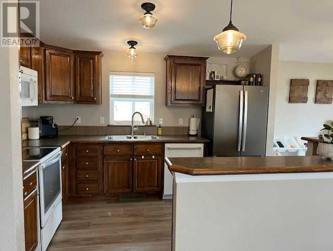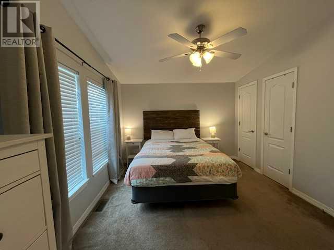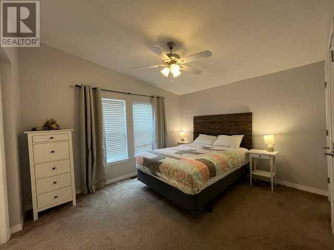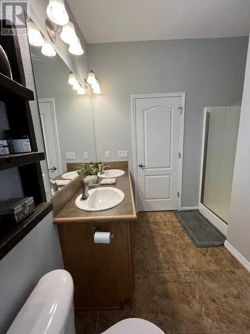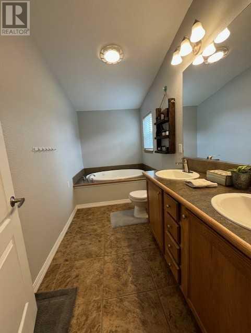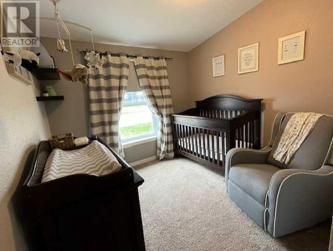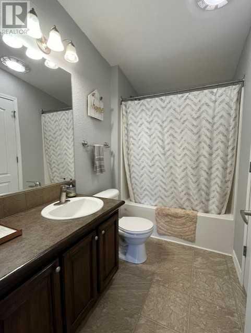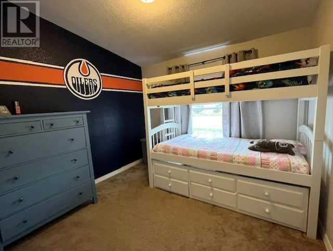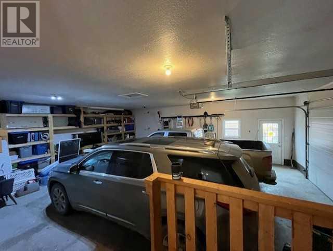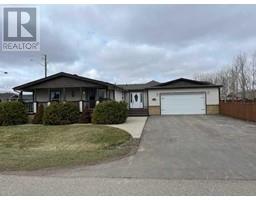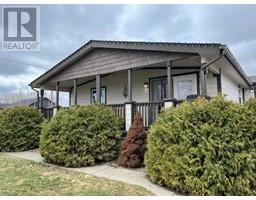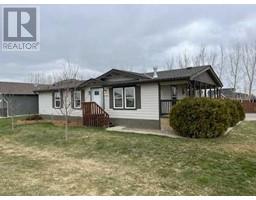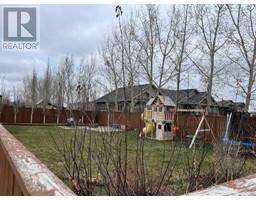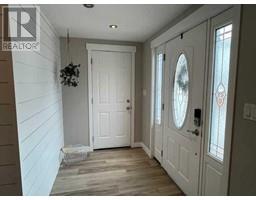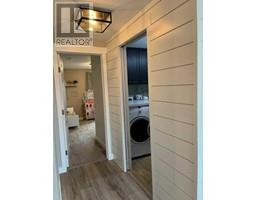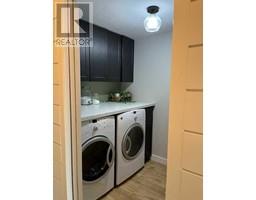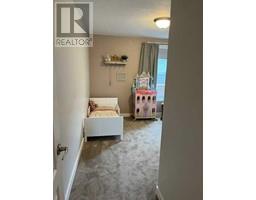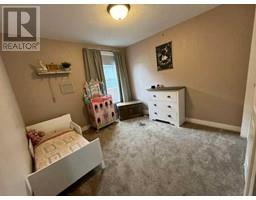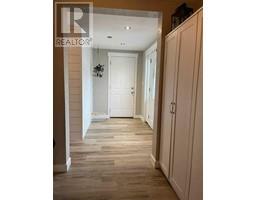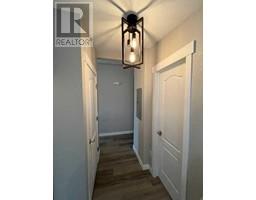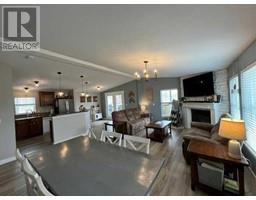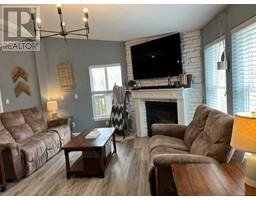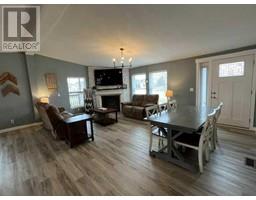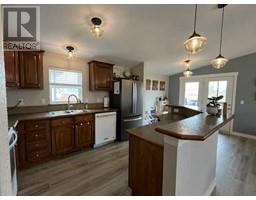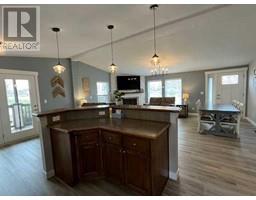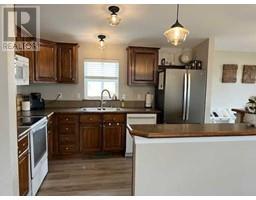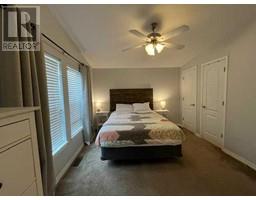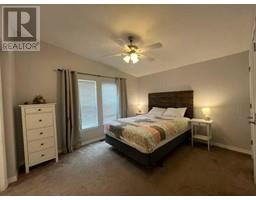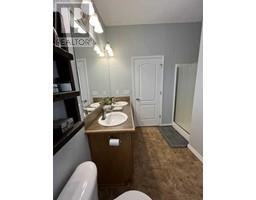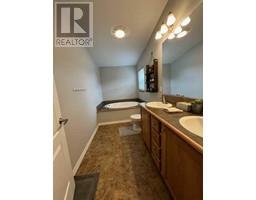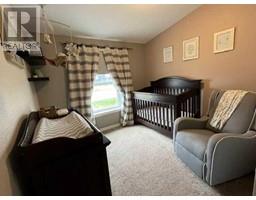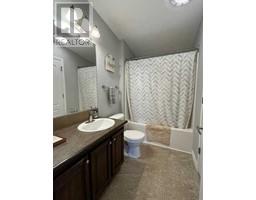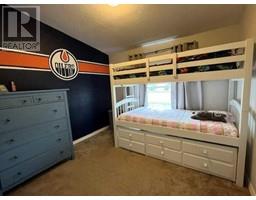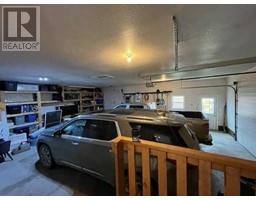4 Bedroom
2 Bathroom
1568 sqft
Mobile Home
Fireplace
Central Air Conditioning
Forced Air
Landscaped, Lawn
$389,900
ONE LEVEL ~ Here is a beautifully re-done and modern, 4 bed 2 bath home all on one level , with an attached garage! You walk in to farmhouse white slatted walls in the foyer that has tons of space for friends and family to enter without being crammed. You have your laundry room that has tons of space with room to add cabinets and counters if desired. It opens up to your family room/dining room/ kitchen. The kitchen has beautiful hardwood cabinets, newer fridge and dishwasher. Eat-up island that is perfect for the kids or entertaining, and garden doors that go out onto your covered deck, to enjoy those warm summer evenings. Gas fireplace, Tons of natural light, and newer windows throughout. The master bedroom has a very large En-suite, with a huge soaker tub, shower and double sinks and huge counter space. The garage has tons of shelving for storage and the backyard is perfect for the kids to play or to just enjoy. The driveway is paved and this home is ready for it's new family~ (id:28267)
Property Details
|
MLS® Number
|
A2120893 |
|
Property Type
|
Single Family |
|
Amenities Near By
|
Playground |
|
Features
|
No Animal Home |
|
Parking Space Total
|
6 |
|
Plan
|
0814114 |
Building
|
Bathroom Total
|
2 |
|
Bedrooms Above Ground
|
4 |
|
Bedrooms Total
|
4 |
|
Appliances
|
Refrigerator, Dishwasher, Stove, Microwave, Washer & Dryer |
|
Architectural Style
|
Mobile Home |
|
Basement Type
|
None |
|
Constructed Date
|
2008 |
|
Construction Style Attachment
|
Detached |
|
Cooling Type
|
Central Air Conditioning |
|
Exterior Finish
|
Composite Siding |
|
Fireplace Present
|
Yes |
|
Fireplace Total
|
1 |
|
Flooring Type
|
Carpeted, Vinyl Plank |
|
Foundation Type
|
Slab |
|
Heating Type
|
Forced Air |
|
Stories Total
|
1 |
|
Size Interior
|
1568 Sqft |
|
Total Finished Area
|
1568 Sqft |
|
Type
|
House |
Parking
|
Attached Garage
|
2 |
|
Parking Pad
|
|
Land
|
Acreage
|
No |
|
Fence Type
|
Partially Fenced |
|
Land Amenities
|
Playground |
|
Landscape Features
|
Landscaped, Lawn |
|
Size Depth
|
39.55 M |
|
Size Frontage
|
21.94 M |
|
Size Irregular
|
9342.00 |
|
Size Total
|
9342 Sqft|7,251 - 10,889 Sqft |
|
Size Total Text
|
9342 Sqft|7,251 - 10,889 Sqft |
|
Zoning Description
|
R |
Rooms
| Level |
Type |
Length |
Width |
Dimensions |
|
Main Level |
4pc Bathroom |
|
|
.00 Ft x .00 Ft |
|
Main Level |
5pc Bathroom |
|
|
.00 Ft x .00 Ft |
|
Main Level |
Bedroom |
|
|
12.58 Ft x 10.08 Ft |
|
Main Level |
Bedroom |
|
|
12.58 Ft x 9.42 Ft |
|
Main Level |
Bedroom |
|
|
9.58 Ft x 13.75 Ft |
|
Main Level |
Dining Room |
|
|
12.75 Ft x 18.58 Ft |
|
Main Level |
Foyer |
|
|
9.58 Ft x 5.50 Ft |
|
Main Level |
Kitchen |
|
|
12.75 Ft x 11.75 Ft |
|
Main Level |
Kitchen |
|
|
12.75 Ft x 11.75 Ft |
|
Main Level |
Laundry Room |
|
|
5.92 Ft x 6.83 Ft |
|
Main Level |
Primary Bedroom |
|
|
13.00 Ft x 10.92 Ft |
https://www.realtor.ca/real-estate/26728700/406-12-avenue-w-barnwell

