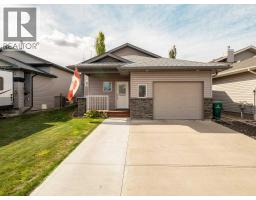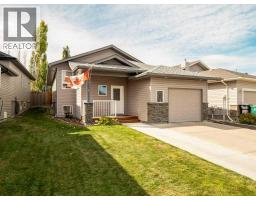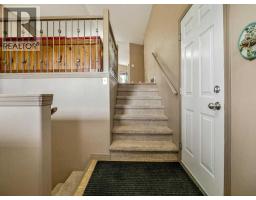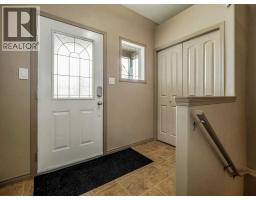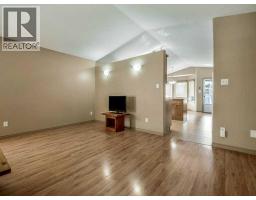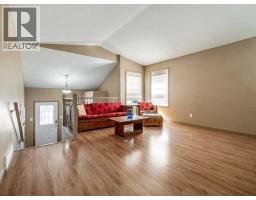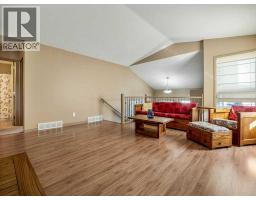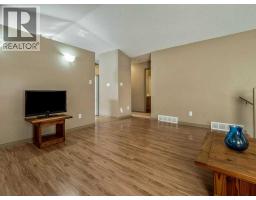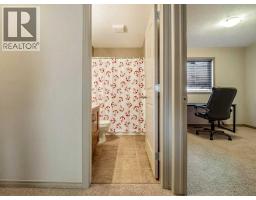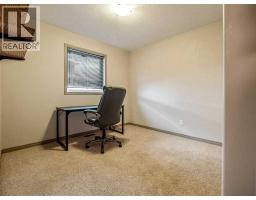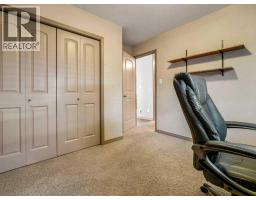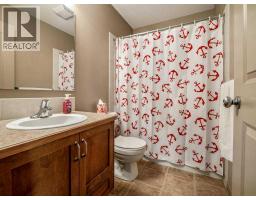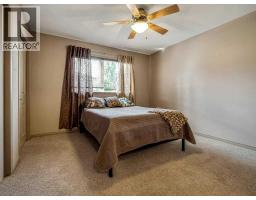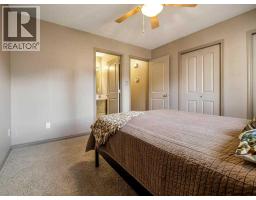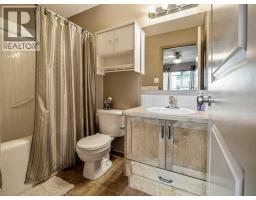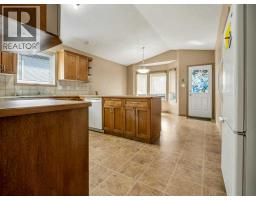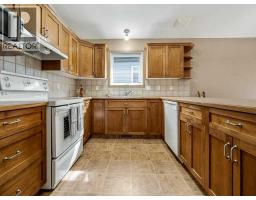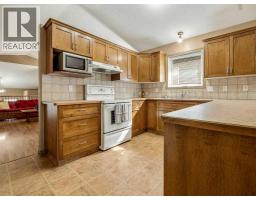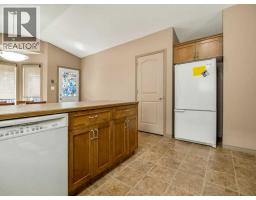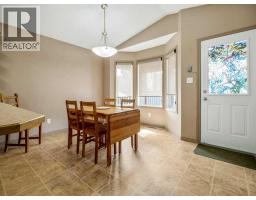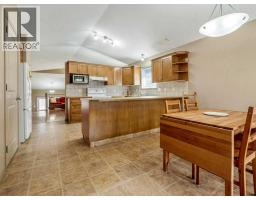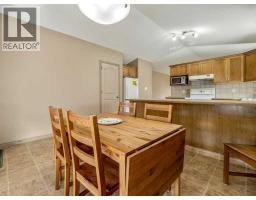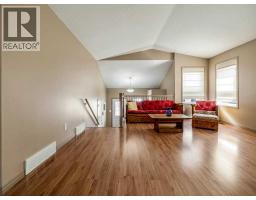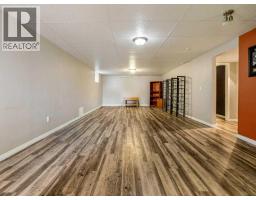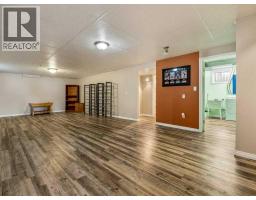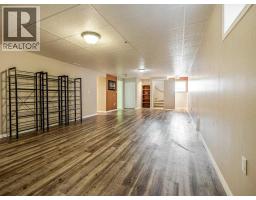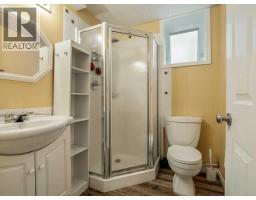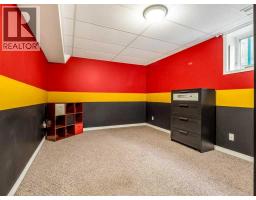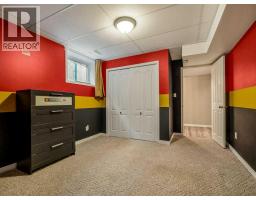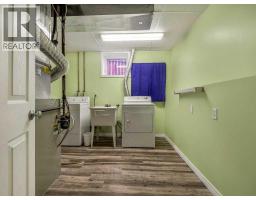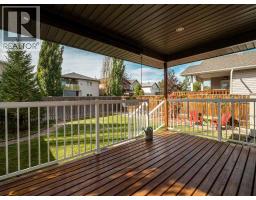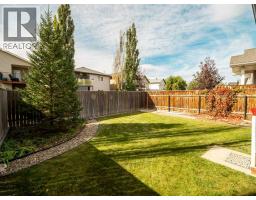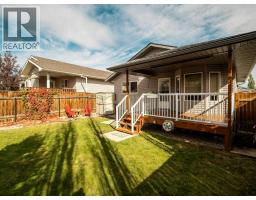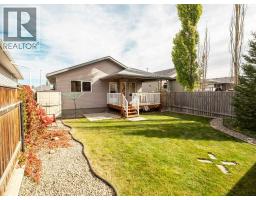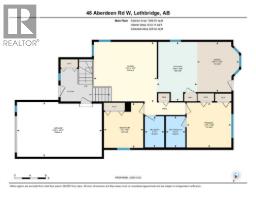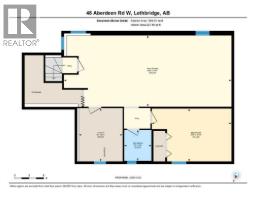48 Aberdeen Road W Lethbridge, Alberta T1J 4Z1
3 Bedroom
3 Bathroom
1100 sqft
Bi-Level
Central Air Conditioning
Forced Air
Landscaped
$405,000
Great West Highlands location for this home, close to shopping, park, playground. Home features 2 main floor bedrooms, with the Primary having a 4 piece ensuite. Great kitchen with large countertop/eating bar that has access to covered deck and fenced backyard. Basement is fully developed with large family room, great size bedroom, 3 piece bath and laundry/mechanical room. Home has insulated and boarded super single garage plus extra concrete pad beside driveway. Shingles were replaced in 2021, Hot Water Tank in July 2015 (id:28267)
Property Details
| MLS® Number | A2261825 |
| Property Type | Single Family |
| Community Name | West Highlands |
| Amenities Near By | Park, Playground, Shopping |
| Features | Back Lane |
| Parking Space Total | 3 |
| Plan | 0410681 |
| Structure | Deck |
Building
| Bathroom Total | 3 |
| Bedrooms Above Ground | 2 |
| Bedrooms Below Ground | 1 |
| Bedrooms Total | 3 |
| Appliances | Dishwasher, Stove, Hood Fan, Window Coverings |
| Architectural Style | Bi-level |
| Basement Development | Finished |
| Basement Type | Full (finished) |
| Constructed Date | 2004 |
| Construction Material | Wood Frame |
| Construction Style Attachment | Detached |
| Cooling Type | Central Air Conditioning |
| Fireplace Present | No |
| Flooring Type | Carpeted, Laminate, Linoleum |
| Foundation Type | Poured Concrete |
| Heating Type | Forced Air |
| Stories Total | 1 |
| Size Interior | 1100 Sqft |
| Total Finished Area | 1099.91 Sqft |
| Type | House |
Parking
| Attached Garage | 1 |
Land
| Acreage | No |
| Fence Type | Fence |
| Land Amenities | Park, Playground, Shopping |
| Landscape Features | Landscaped |
| Size Depth | 35.05 M |
| Size Frontage | 11.58 M |
| Size Irregular | 4300.00 |
| Size Total | 4300 Sqft|4,051 - 7,250 Sqft |
| Size Total Text | 4300 Sqft|4,051 - 7,250 Sqft |
| Zoning Description | R-l |
Rooms
| Level | Type | Length | Width | Dimensions |
|---|---|---|---|---|
| Basement | Bedroom | 16.33 Ft x 10.83 Ft | ||
| Basement | Family Room | 34.42 Ft x 14.58 Ft | ||
| Basement | Furnace | 9.00 Ft x 10.92 Ft | ||
| Basement | 3pc Bathroom | .00 Ft x .00 Ft | ||
| Main Level | Bedroom | 10.00 Ft x 11.50 Ft | ||
| Main Level | Primary Bedroom | 11.42 Ft x 11.50 Ft | ||
| Main Level | Living Room | 16.08 Ft x 15.42 Ft | ||
| Main Level | Kitchen | 10.25 Ft x 15.08 Ft | ||
| Main Level | Other | 10.67 Ft x 12.83 Ft | ||
| Main Level | 4pc Bathroom | .00 Ft x .00 Ft | ||
| Main Level | 4pc Bathroom | .00 Ft x .00 Ft |
https://www.realtor.ca/real-estate/28950140/48-aberdeen-road-w-lethbridge-west-highlands
Interested?
Contact us for more information






































